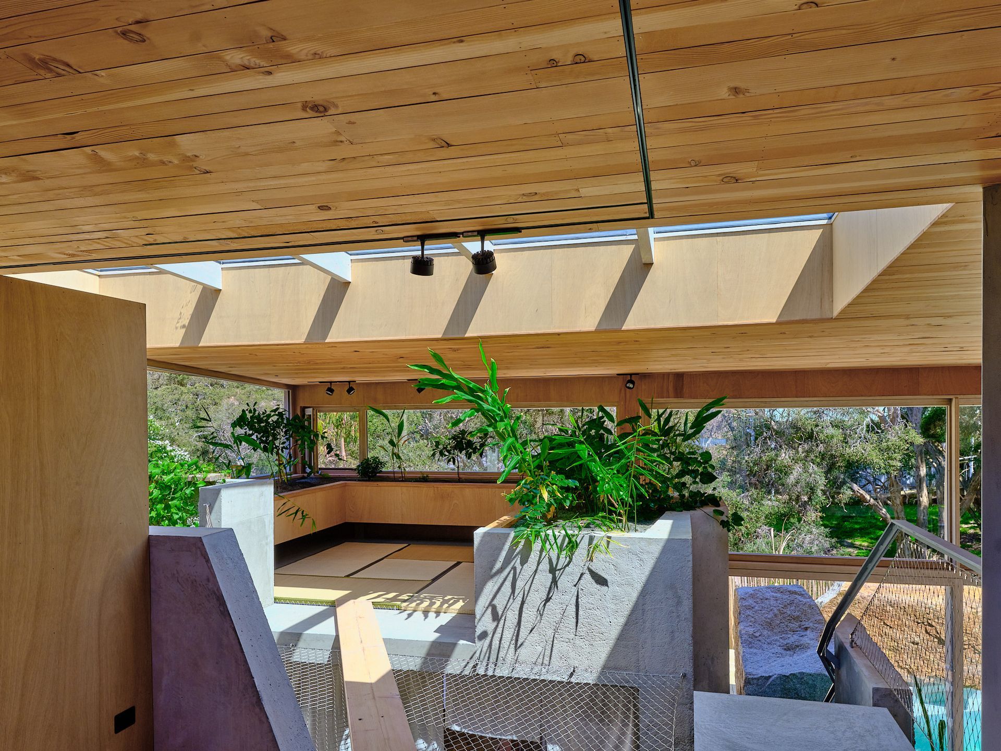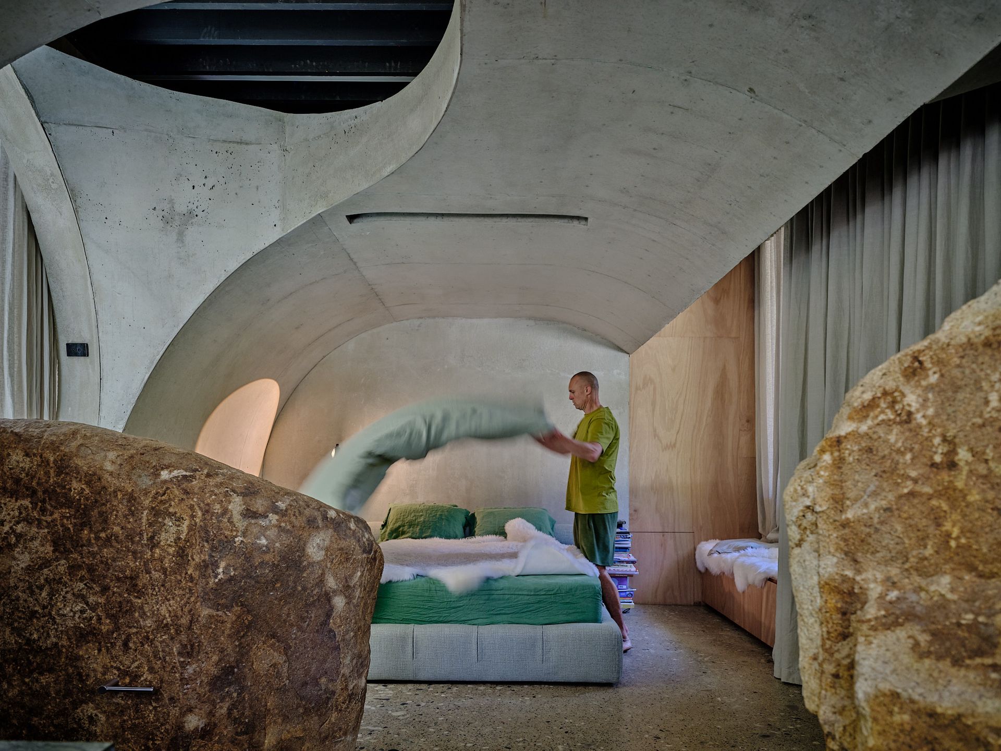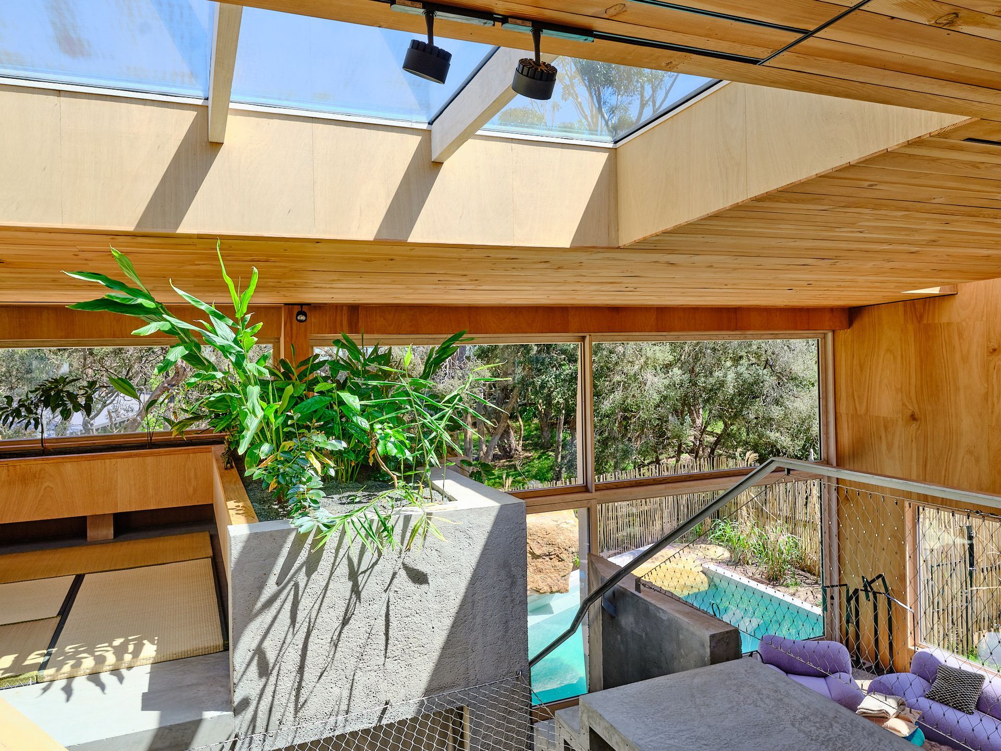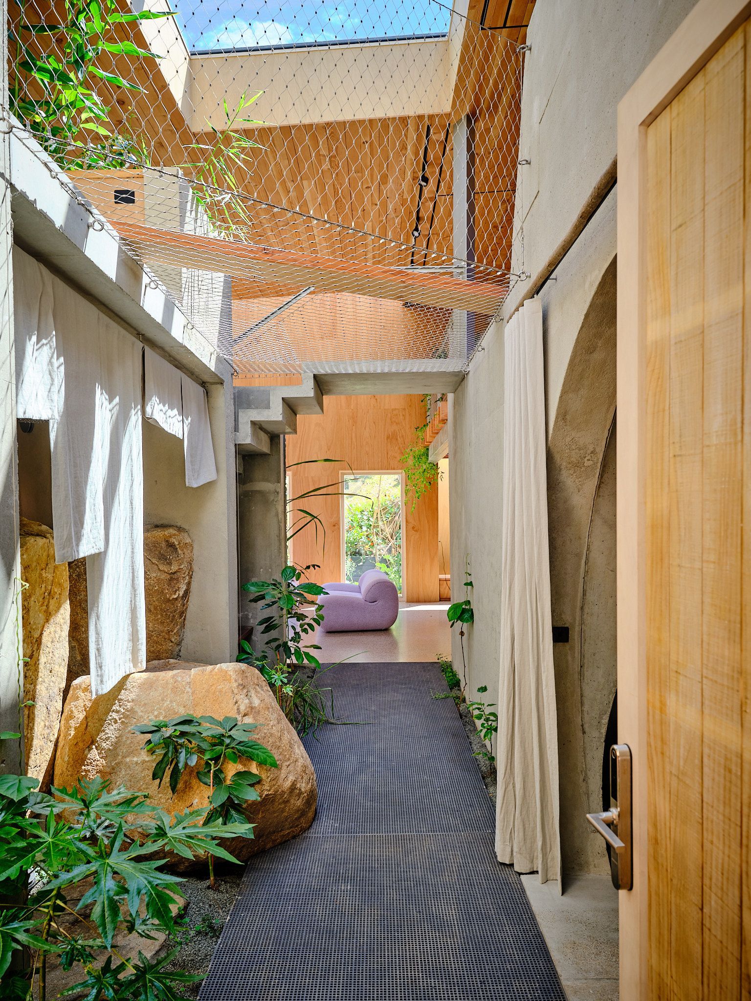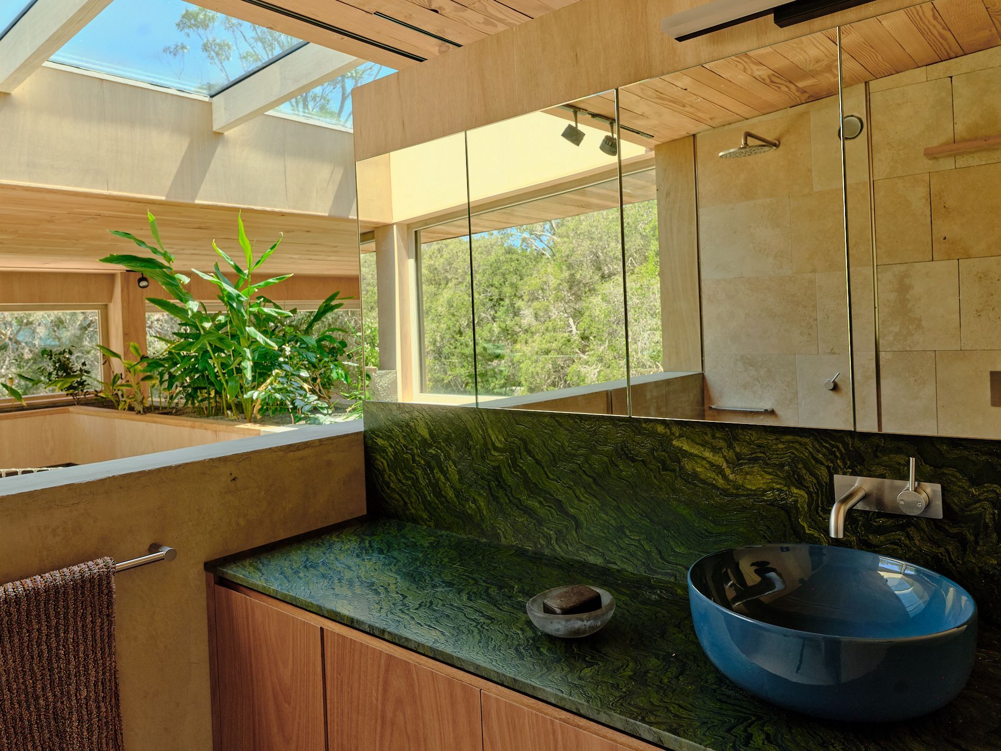Rye Cave House
The Rye Cave House is a sculptural, high-performance home nestled among the coastal ti-tree of Victoria’s Mornington Peninsula. Recently featured on Grand Designs Australia, this project reflects our commitment to sustainable building, architectural integrity, and site-responsive design.
Built to Passive House standards, the home achieves exceptional thermal comfort and airtightness. Its construction incorporates recycled concrete and reclaimed Oregon timber, celebrating both environmental responsibility and material richness. Triple-glazed windows and doors provide acoustic and thermal insulation, while internal planter beds bring greenery into the heart of the home.
Design highlights include a sunken bath carved into the concrete slab, a seamless indoor-outdoor connection, and a façade softened by native vegetation and climbing greenery. The home’s form and finishes respond to its bushland setting, creating a tranquil retreat that’s both bold and deeply grounded.
Location: Rye
Year Completed: 2025
Designed By: Ryan Moody





